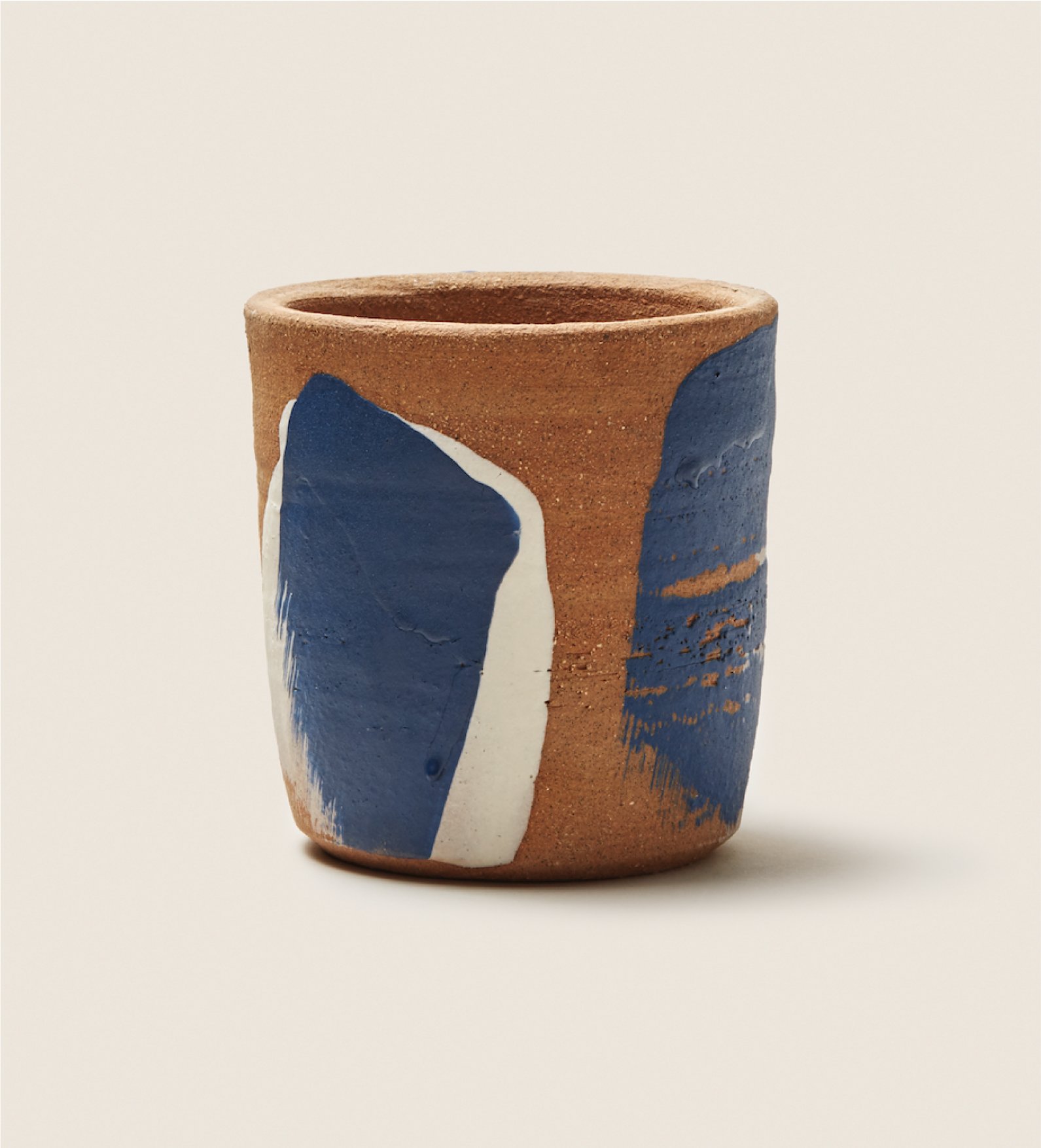Spatial Planning
-
Think of this as the floor plan remix. In a 60-minute video call, we’ll reimagine how your space works using the measurements, sketches, and photos you provide. You’ll get a clean, to-scale 2D layout that shows you exactly where things should live, plus a moodboard, curated product suggestions, and follow-up notes you can run with right away.
-
If you’re someone who needs to see it before you commit, this is for you. Along with everything in the 2D session, you’ll receive photoreal 3D renderings of your redesigned space — so you can literally walk through your new layout before moving a single piece of furniture. Moodboard, shopping links, and tailored notes included, of course..
-
A two-part service for clients who want both a thoughtful strategy and in-room precision.
Session 1: Virtual Consultation
We begin with a 60-minute virtual session to review your needs, style, and priorities. You’ll share sketches, photos, and initial ideas so we can establish direction before the site visit.Session 2: On-Site Planning
A member of my team will visit your space to take full professional measurements and walk through your layout challenges. From there, I’ll create a tailored plan including:A digital moodboard for visual direction
Curated product suggestions for furniture, lighting, and accessories
Follow-up notes with next steps
This service is ideal if you want the confidence of both a high-level vision and the assurance that proportions and placement are mapped precisely in your space.
Please note: This service is available for projects within New York City. A travel surcharge applies for on-site visits across the five boroughs. The focus is on spatial planning and styling direction — not structural renovation, construction drawings, or project management.
